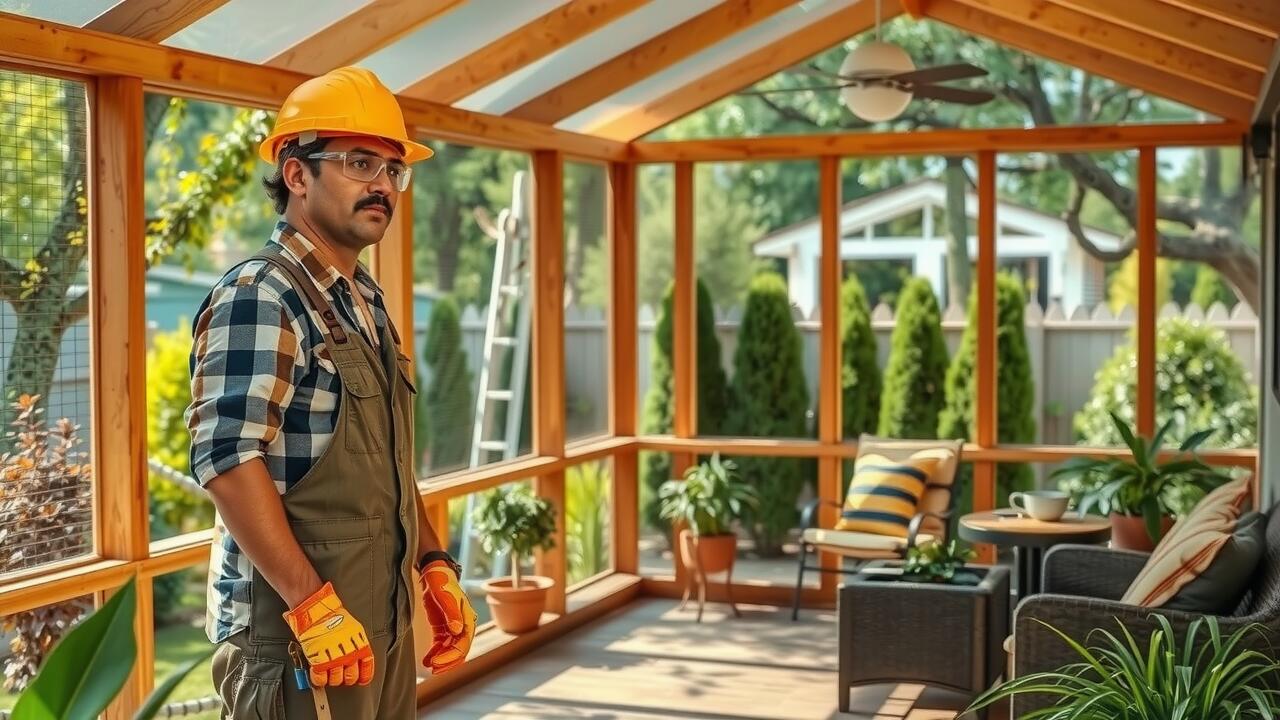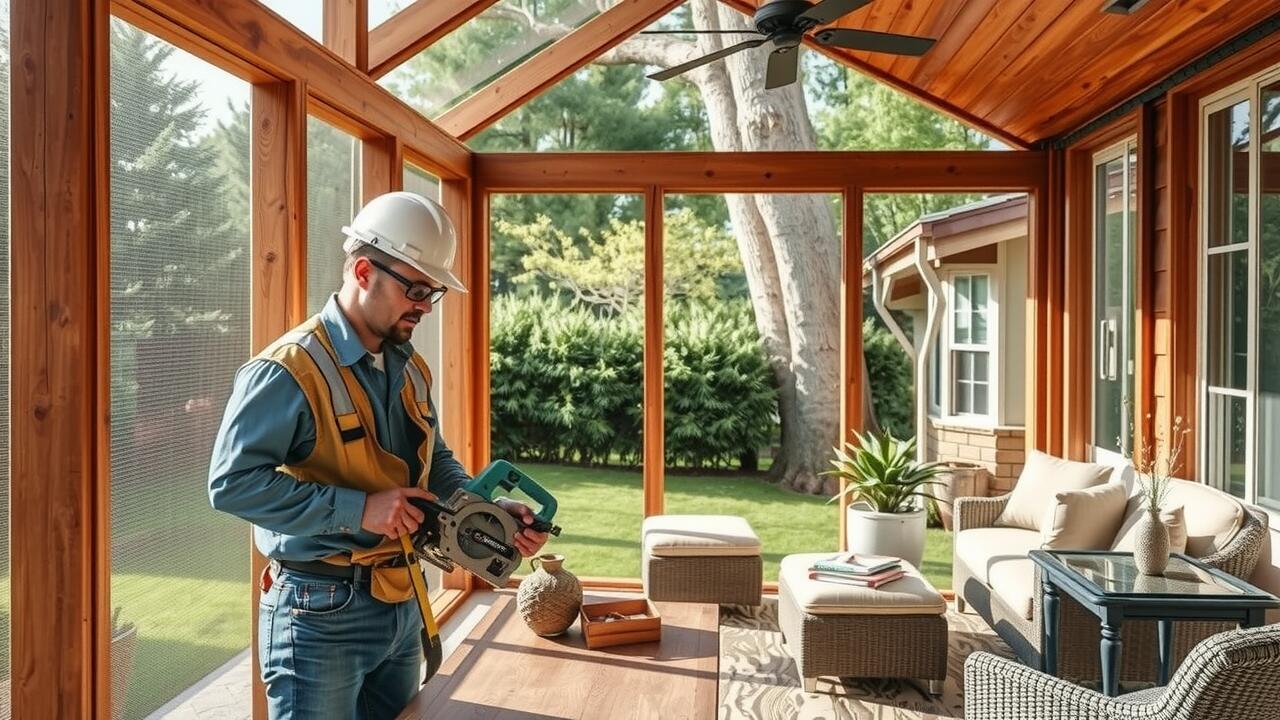
Licensing and Qualifications
When planning a screened-in porch, understanding the licensing and qualifications of an architect can significantly impact the success of your project. Most states require architects to obtain a license, which ensures they have met specific educational and experiential standards. It is crucial to verify that any architectural professional you consider is properly licensed to avoid potential legal issues down the line.
In addition to licensure, prospective clients should look for architects who possess relevant experience in designing outdoor structures like screened-in porches. Reviewing their portfolios can provide insight into their design style and ability to handle similar projects. An architect’s familiarity with local building codes and regulations is also essential, as these can vary significantly by location and may affect the design and construction of your screened-in porch.
What to Look for in an Architect
When seeking an architect for your screened-in porch project, consider their portfolio and previous experience. Look for designs that resonate with your vision. An architect with a strong background in outdoor structures and residential designs can offer valuable insights. Familiarity with local building codes and regulations is essential, as this knowledge can help streamline the approval process.
Communication is key when selecting an architect. A good architect should demonstrate the ability to listen to your ideas and incorporate them into their designs. Collaboration is vital in ensuring that the screened-in porch meets your expectations. Pay attention to how they discuss your project during initial consultations. Their enthusiasm and willingness to engage in dialogue can indicate their commitment to your vision.
Project Budgeting
When budgeting for a screened-in porch, it’s essential to consider not only the cost of materials and labor but also the expenses associated with hiring an architect. Architects bring valuable expertise, which can save you money in the long run through effective design solutions and project management. Evaluating your overall financial plan will help you allocate funds for all aspects of the project, ensuring that each component, from permits to furniture, is included.
In addition to architectural fees, you should account for additional costs such as site preparation, utilities, and any necessary landscaping. Unexpected expenses can arise during construction, making it wise to have a contingency fund. By planning for these potential costs, you can create a realistic budget that accommodates the unique features of your screened-in porch, leading to a successful and satisfying project.
Estimating Costs for Architectural Services
Estimating costs for architectural services can vary significantly based on project complexity and location. For a screened-in porch, the architect’s fees may depend on factors such as the size of the addition, the design elements required, and the level of detail needed in the blueprints. Architects typically charge either a flat fee or a percentage of the total project cost, which can range from around 5% to 15%. This percentage can include everything from initial consultations to construction oversight, ensuring that all phases of the project align with your vision.
Additionally, it is essential to account for other expenses that may arise during the design and approval phases. Approval from local zoning authorities can incur permit fees. If your screened-in porch requires specialized features such as custom ventilation or integrated lighting, this can further affect the overall budget. Being clear about your needs and expectations early on can help you receive accurate estimates and avoid unexpected costs down the line.
Collaborating with Builders and Contractors
Collaboration between architects and builders is crucial for the successful design and construction of a screened-in porch. Architects bring technical expertise and creative vision, ensuring that the structure is both functional and aesthetically pleasing. Builders, on the other hand, possess the hands-on knowledge necessary for executing these plans. Effective communication between these professionals can help identify potential issues early, streamlining the overall process.
The architect’s role is not limited to design; they often act as a liaison between the client and the contractor throughout the project. This ensures that the client’s vision for the screened-in porch is realized while adhering to building codes and regulations. Regular meetings and updates help maintain alignment among all parties, increasing the likelihood of a successful outcome. When architects and contractors work closely together, it fosters a collaborative environment that enhances both creativity and efficiency.
The Architect’s Role in Project Coordination
An architect plays a crucial role in coordinating the various aspects of building a screened-in porch. They act as the central point of contact between homeowners, builders, and other professionals involved in the project. An architect ensures that everyone is on the same page regarding design, materials, and timelines. This coordination helps to minimize misunderstandings and delays, allowing the project to move forward smoothly.
Another important function of the architect is to oversee compliance with local building codes and zoning regulations. They provide valuable insights on how to best fit the screened-in porch into the existing structure while maintaining aesthetic appeal. By collaborating closely with contractors, architects help overcome challenges that may arise during construction, ensuring that each phase aligns with the original design vision.
FAQS
Do I need an architect for a screened-in porch?
While it’s not always mandatory to hire an architect for a screened-in porch, doing so can provide significant benefits, including design expertise, compliance with building codes, and a well-coordinated construction process.
What qualifications should I look for in an architect for my porch project?
Look for an architect with experience in residential projects, particularly outdoor structures. Check their licensing, portfolio, and reviews from previous clients to ensure they have relevant expertise.
How can I estimate the costs for architectural services when building a screened-in porch?
Costs for architectural services can vary widely based on the project’s complexity and the architect’s experience. It’s advisable to obtain multiple quotes and understand the fee structure, whether it’s hourly, fixed, or a percentage of the project budget.
What role does an architect play in coordinating with builders and contractors?
An architect serves as a key liaison between you, the builders, and contractors. They ensure that the design is executed as planned, address any issues that arise during construction, and help maintain open communication among all parties involved.
Can I complete my screened-in porch project without an architect?
Yes, you can build a screened-in porch without an architect, especially if you have a clear design idea and the necessary skills. However, hiring an architect can help avoid potential pitfalls and streamline the process.
